94 Crans Mill Rd, Pine Bush, NY 12566
| Listing ID |
10547984 |
|
|
|
| Property Type |
Residential |
|
|
|
| County |
Orange |
|
|
|
| Township |
T/O Crawford |
|
|
|
|
| Total Tax |
$9,980 |
|
|
|
| Tax ID |
332600-019.000-0001-002.221 |
|
|
|
| FEMA Flood Map |
fema.gov/portal |
|
|
|
| Year Built |
1990 |
|
|
|
|
Drive down the tree lined black top driveway to your private, landscaped, wooded 4+ acre lot! This beautiful home offers 3 bedrooms, 3.5 baths, hardwood floors throughout first level, welcoming two story living room with cozy pellet stove, custom kitchen with cork floor, granite countertops, Stainless Steel appliances, center island and breakfast peninsula with seating overhang. The first floor master bedroom has custom built walk in closet, separate sitting room and private updated bath with double vanity, granite tops and tiled shower. Retreat to the lower level family room complete with full bathroom and fireplace with exposed knotty pine surround and an amazing custom built bar with live edge wood bartop. Relax and enjoy the peaceful views on your oversized composite front deck or from your screened in back deck. 2 car garage, security system and back up generator all included. Pine Bush School District.
|
- 3 Total Bedrooms
- 3 Full Baths
- 1 Half Bath
- 2528 SF
- 4.40 Acres
- Built in 1990
- 3 Stories
- Contemporary Style
- Full Basement
- Lower Level: Finished, Walk Out
- 1 Lower Level Bathroom
- Eat-In Kitchen
- Granite Kitchen Counter
- Oven/Range
- Refrigerator
- Dishwasher
- Microwave
- Stainless Steel
- Carpet Flooring
- Hardwood Flooring
- 9 Rooms
- Living Room
- Dining Room
- Family Room
- Den/Office
- Primary Bedroom
- Walk-in Closet
- Kitchen
- Laundry
- First Floor Primary Bedroom
- First Floor Bathroom
- 1 Fireplace
- Pellet Stove
- Baseboard
- 5 Heat/AC Zones
- Oil Fuel
- Central A/C
- Frame Construction
- Cedar Clapboard Siding
- Asphalt Shingles Roof
- Attached Garage
- 2 Garage Spaces
- Private Well Water
- Private Septic
- Deck
- Screened Porch
- Driveway
- Trees
- Shed
- Wooded View
- Private View
- Scenic View
- $9,980 Total Tax
- Tax Year 2017
- Sold on 2/21/2019
- Sold for $345,000
- Buyer's Agent: Shannon Stewart
- Company: Curasi Realty Inc.
Listing data is deemed reliable but is NOT guaranteed accurate.
|



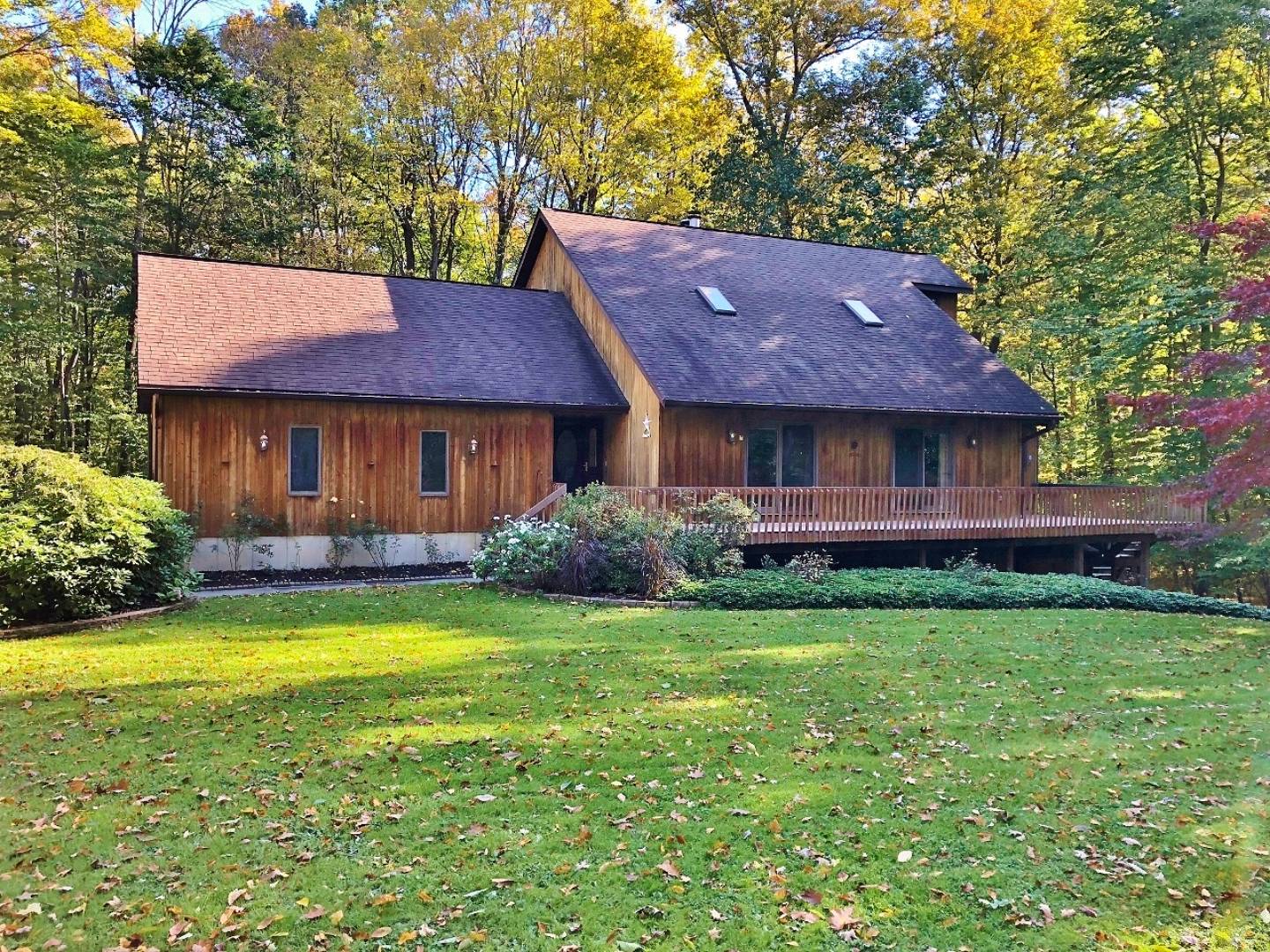


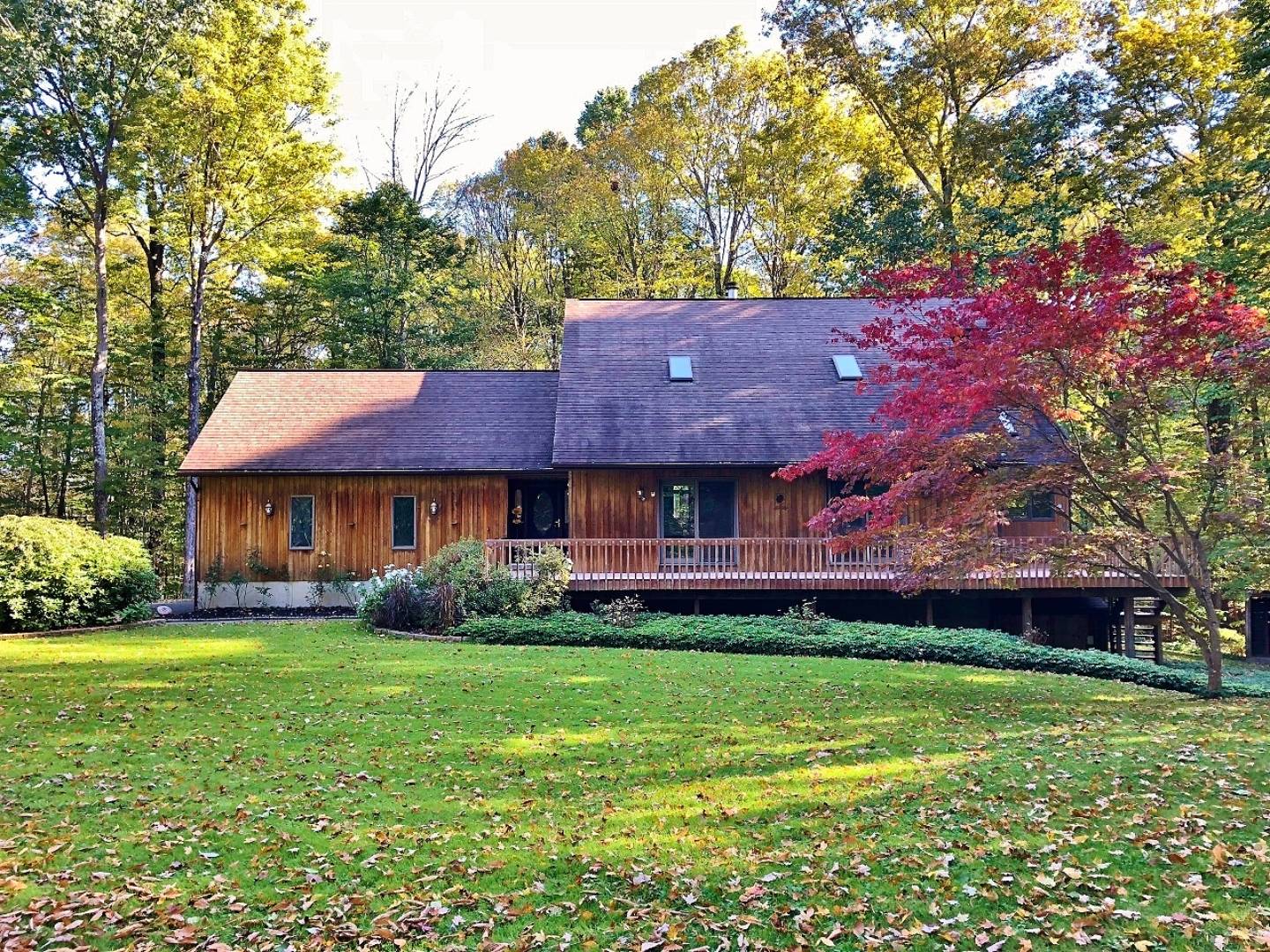 ;
;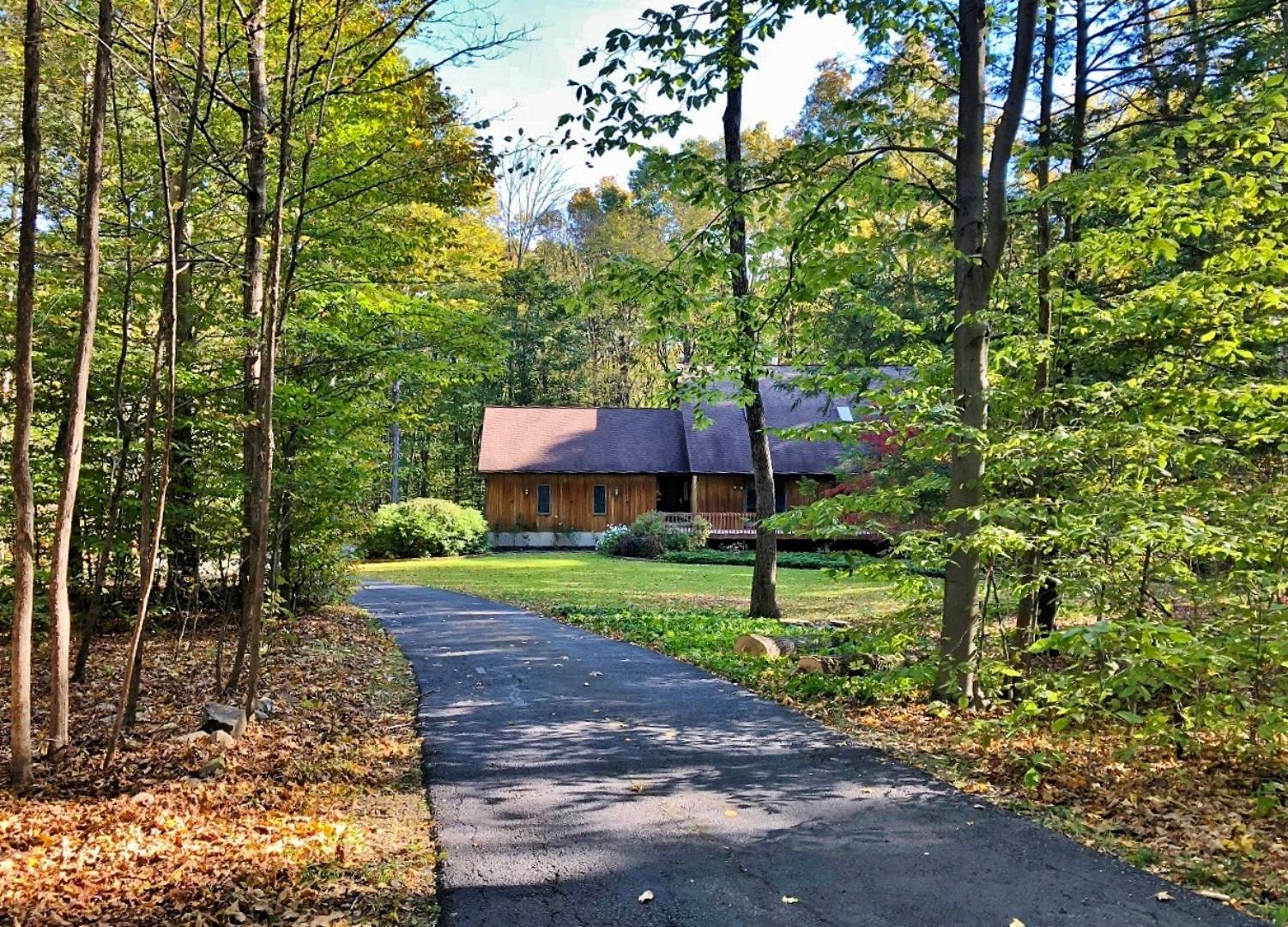 ;
;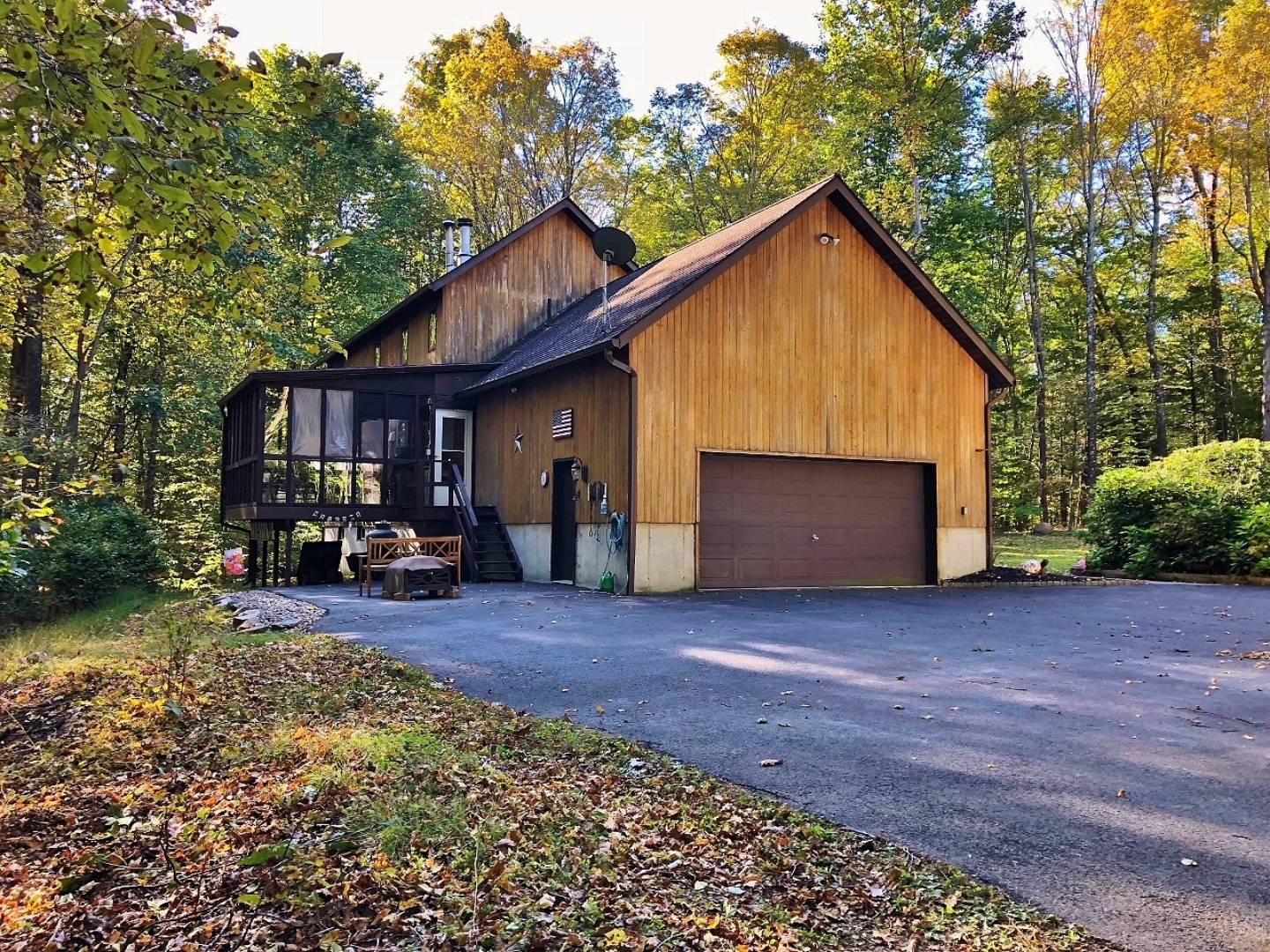 ;
;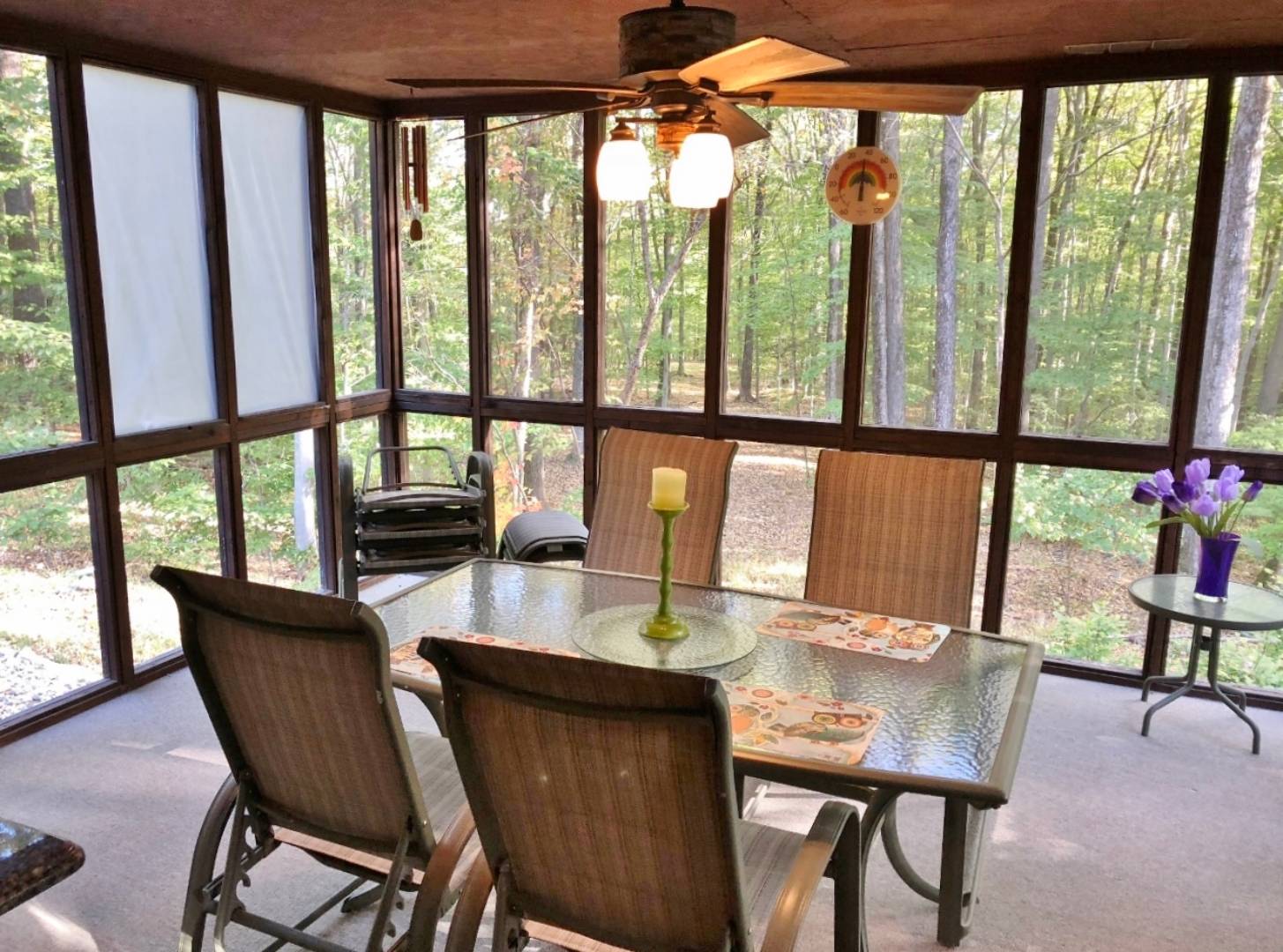 ;
;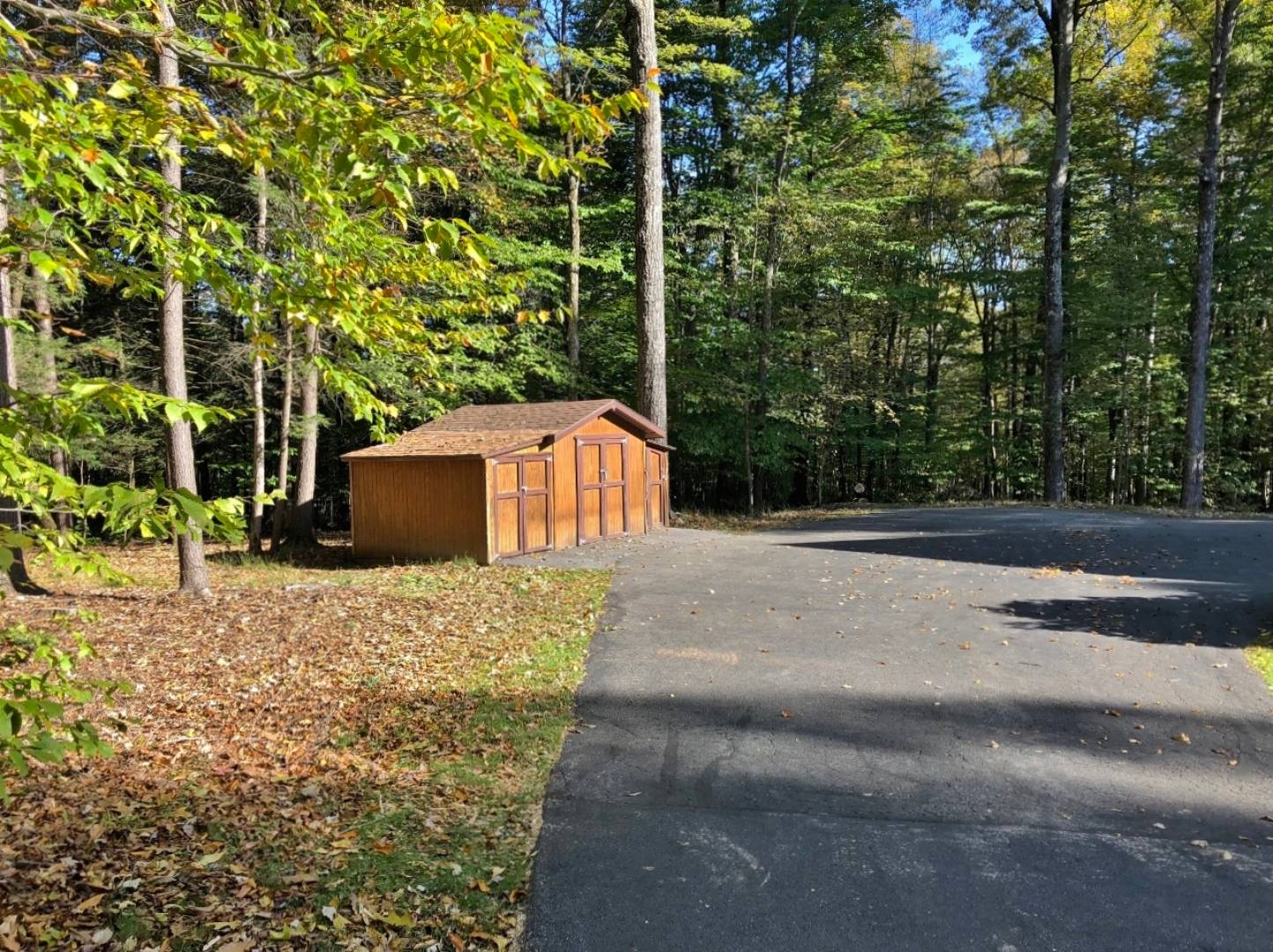 ;
;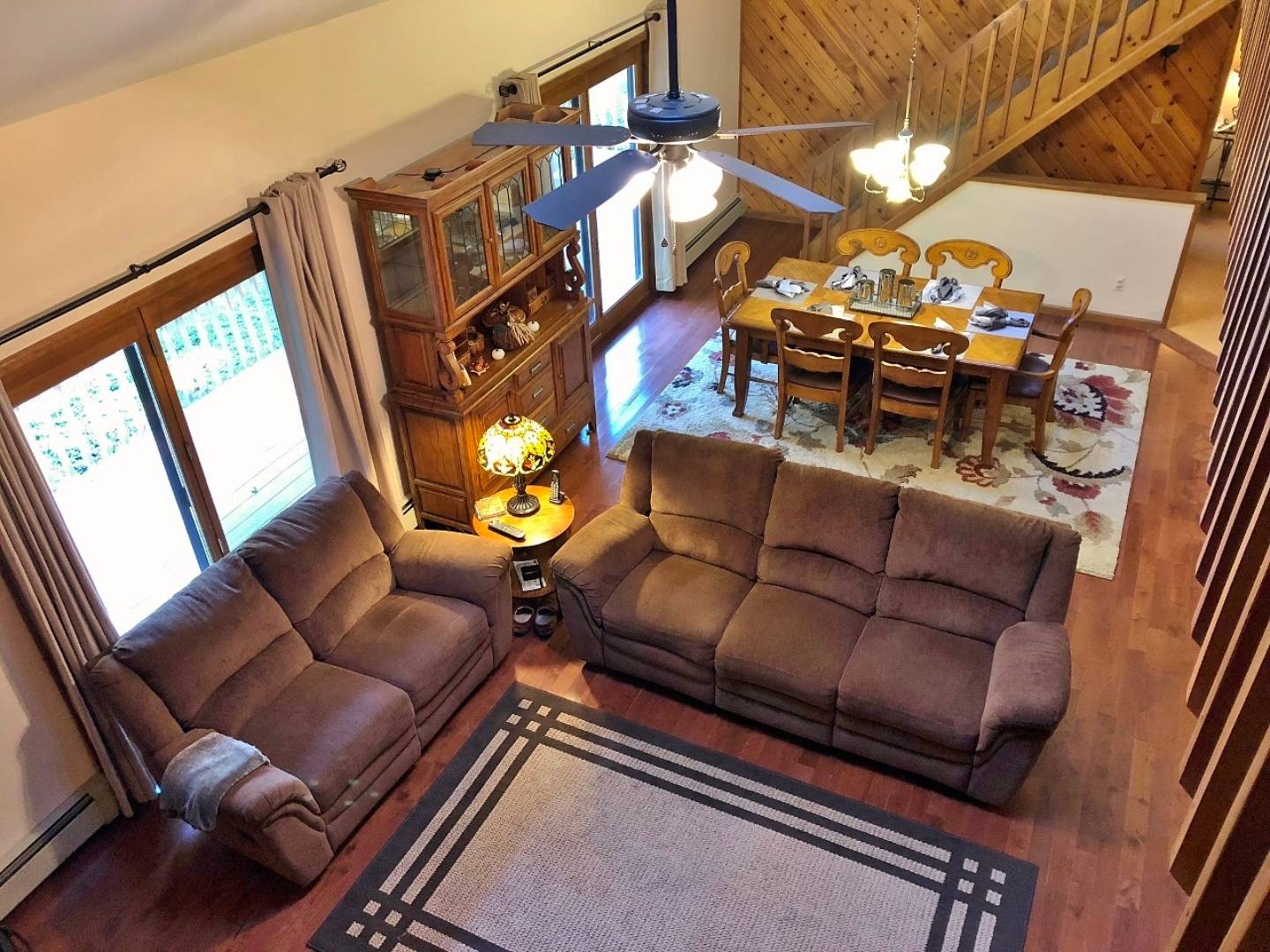 ;
;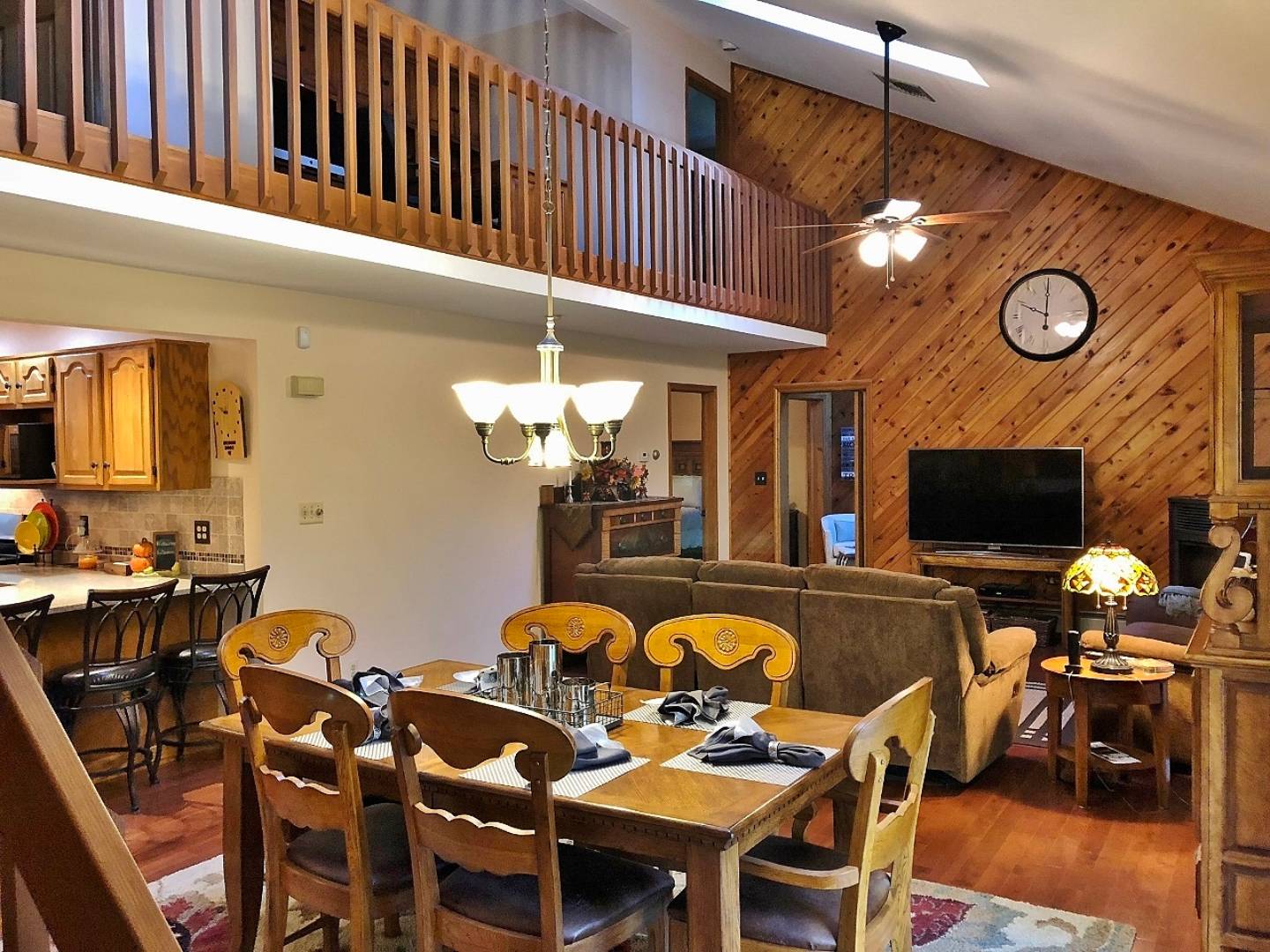 ;
;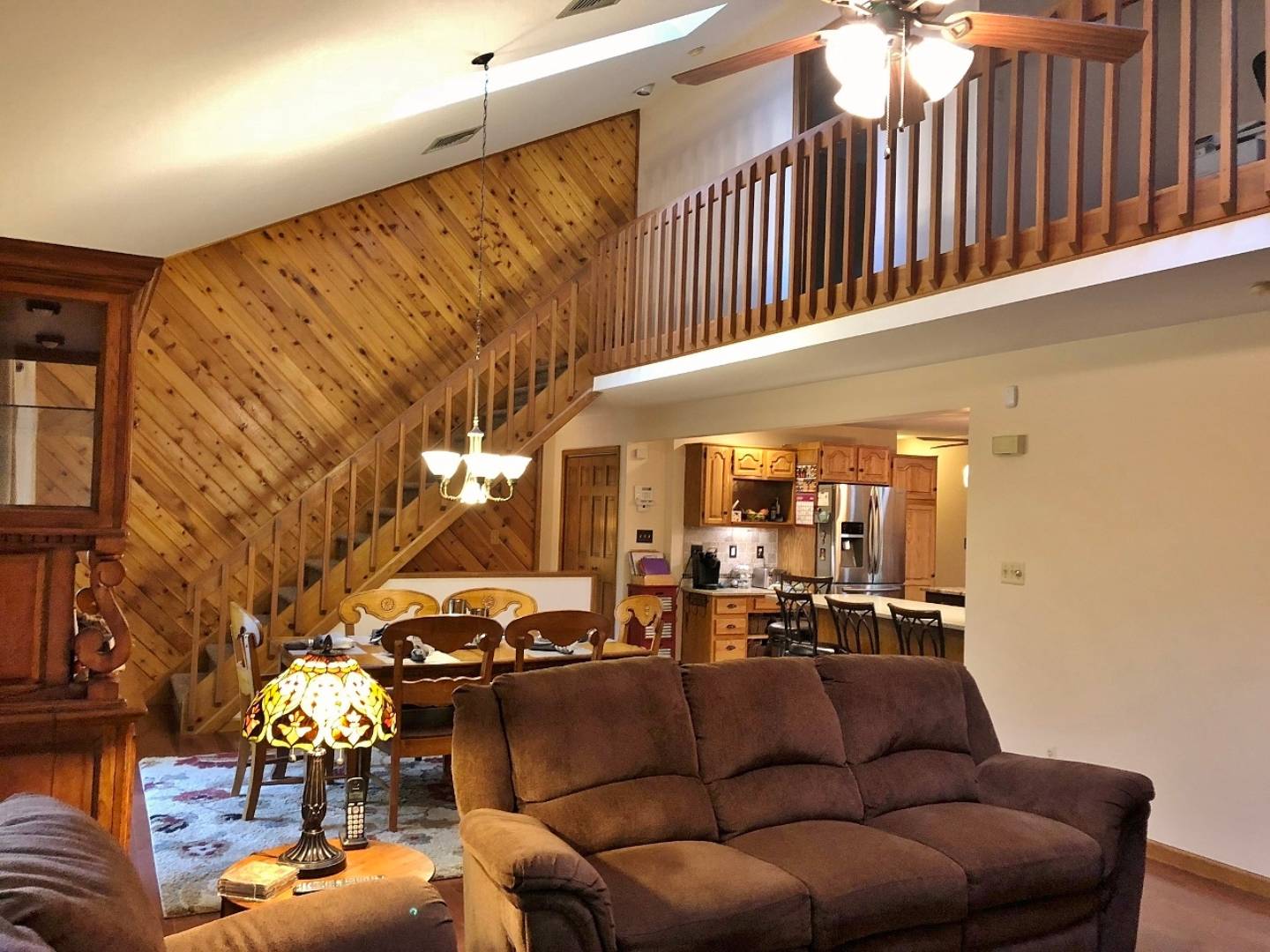 ;
;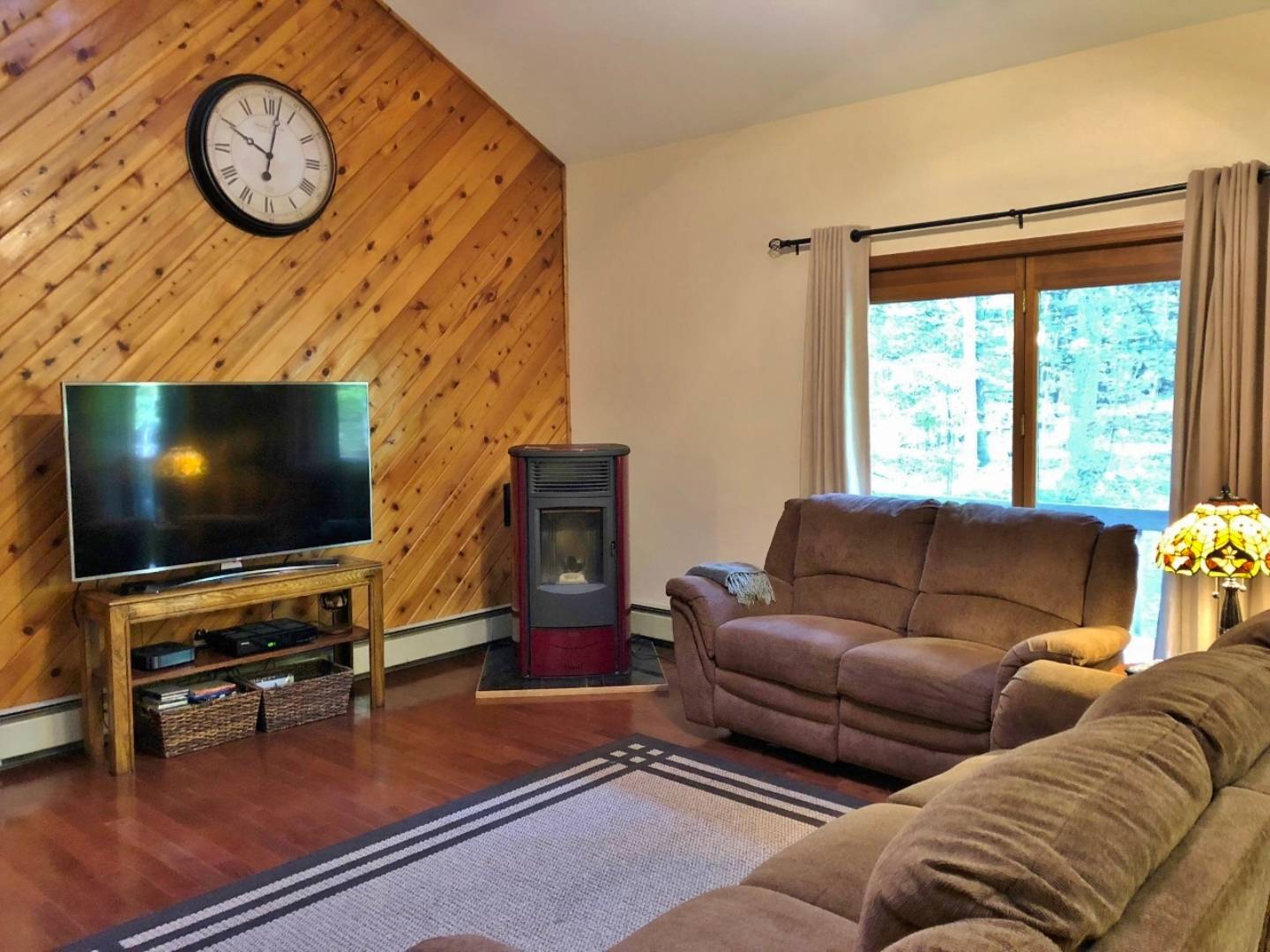 ;
;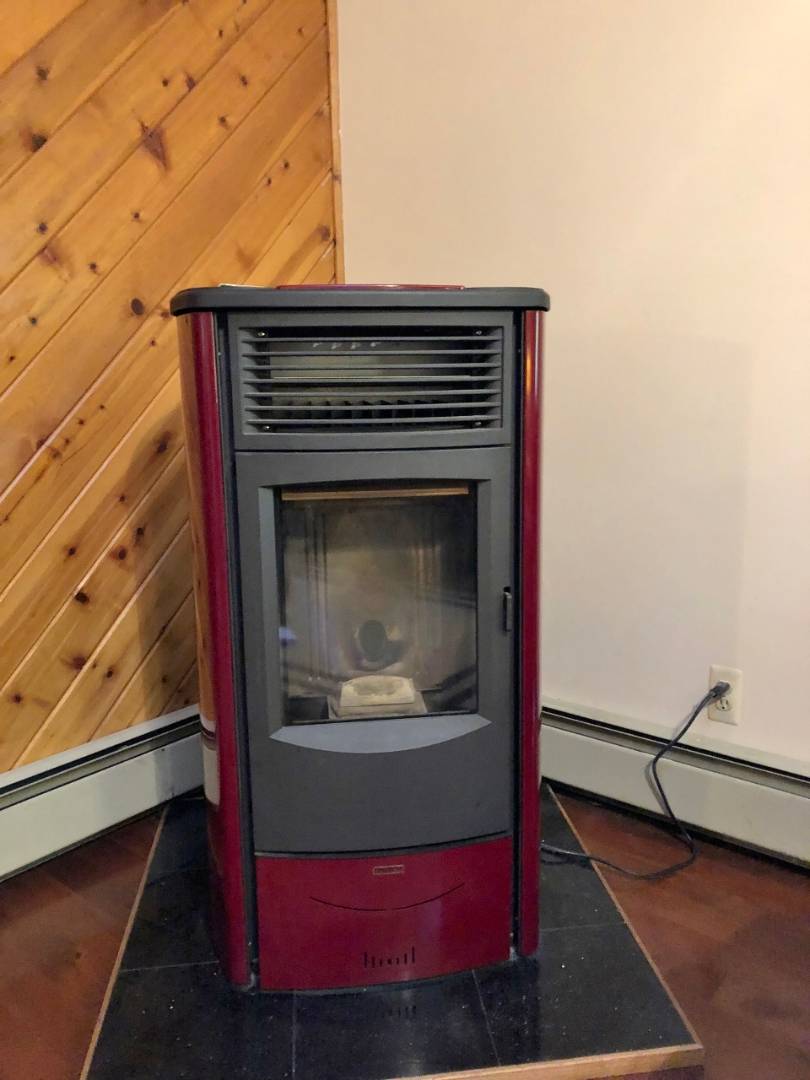 ;
;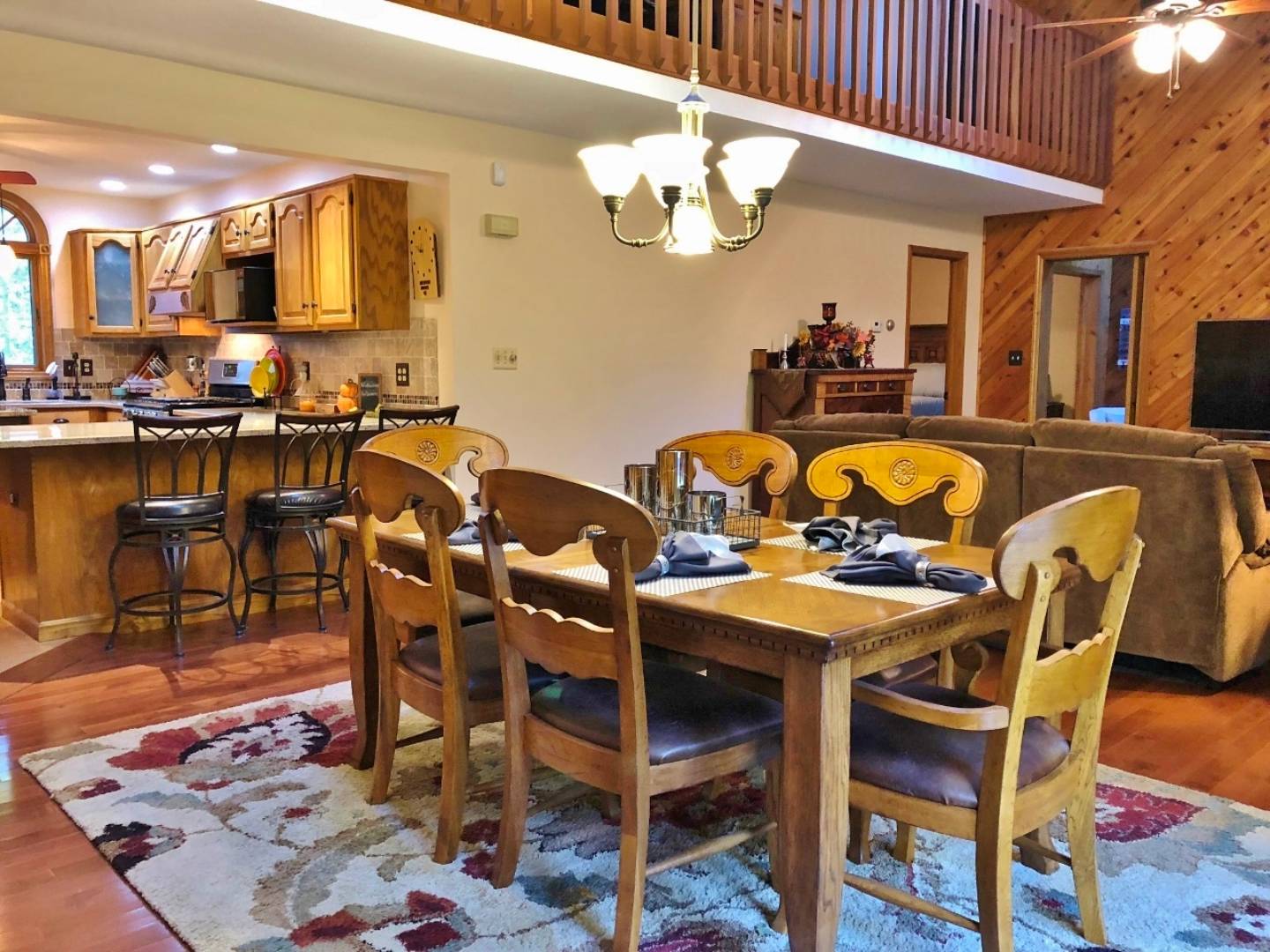 ;
;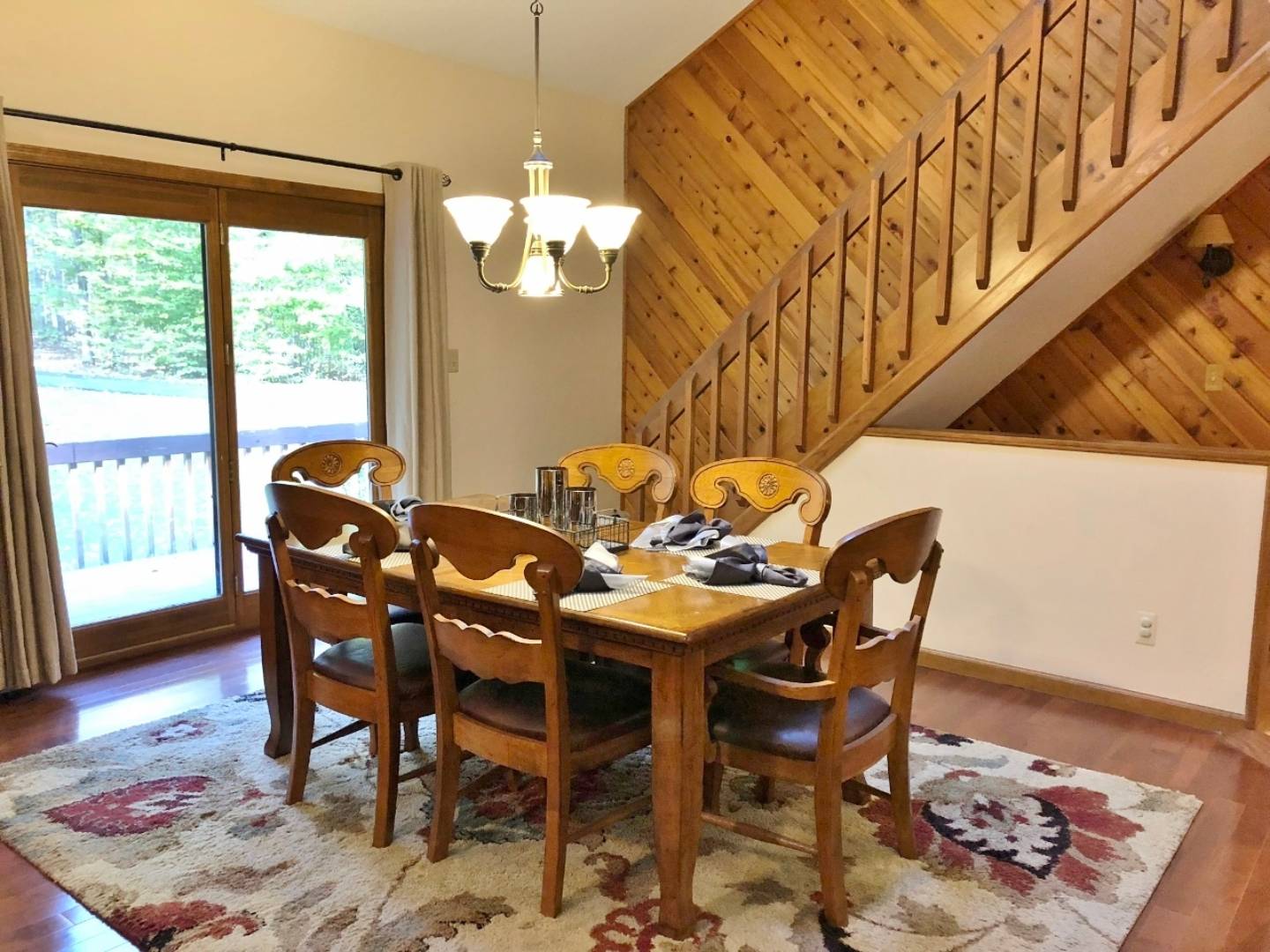 ;
;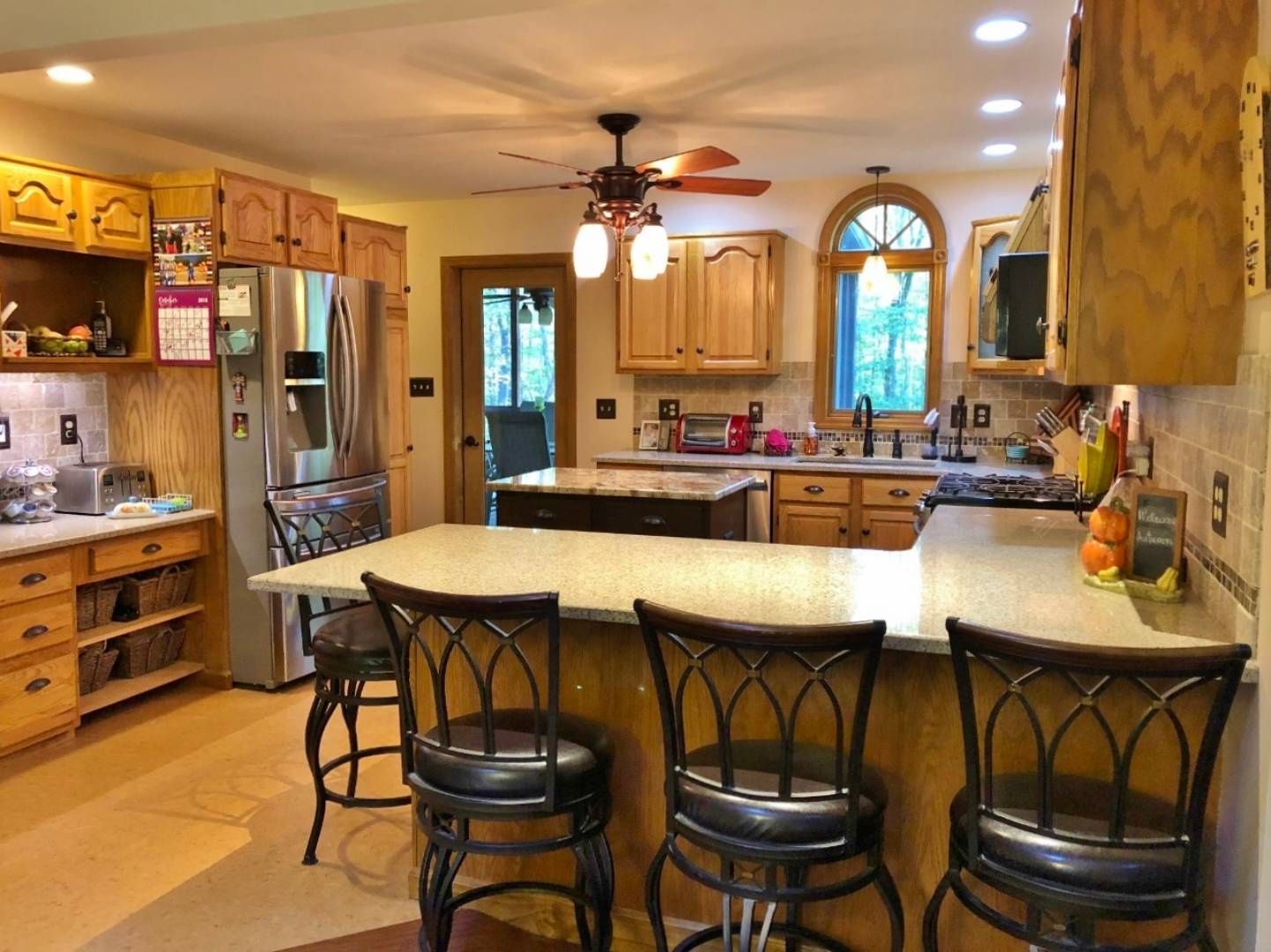 ;
;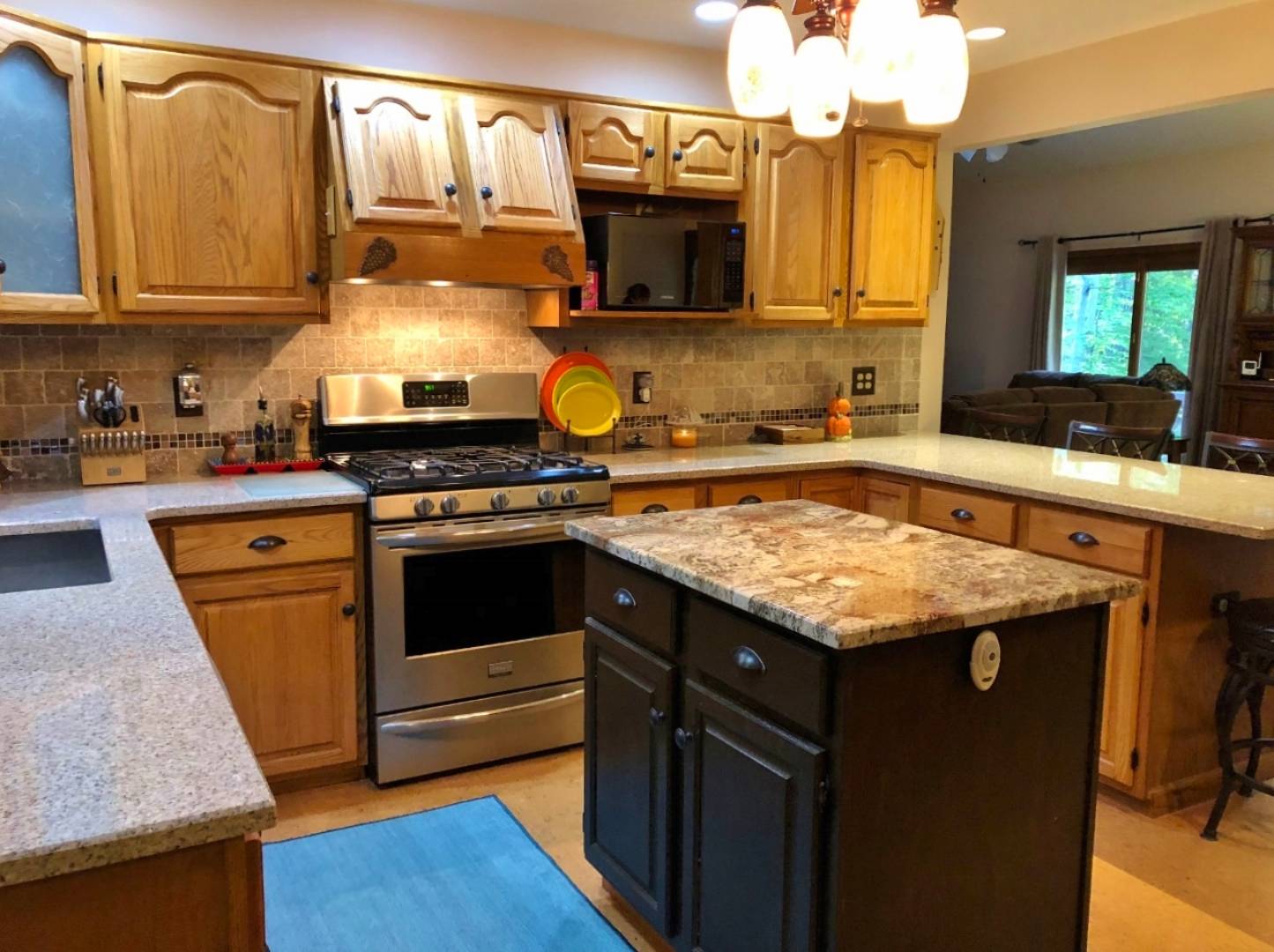 ;
;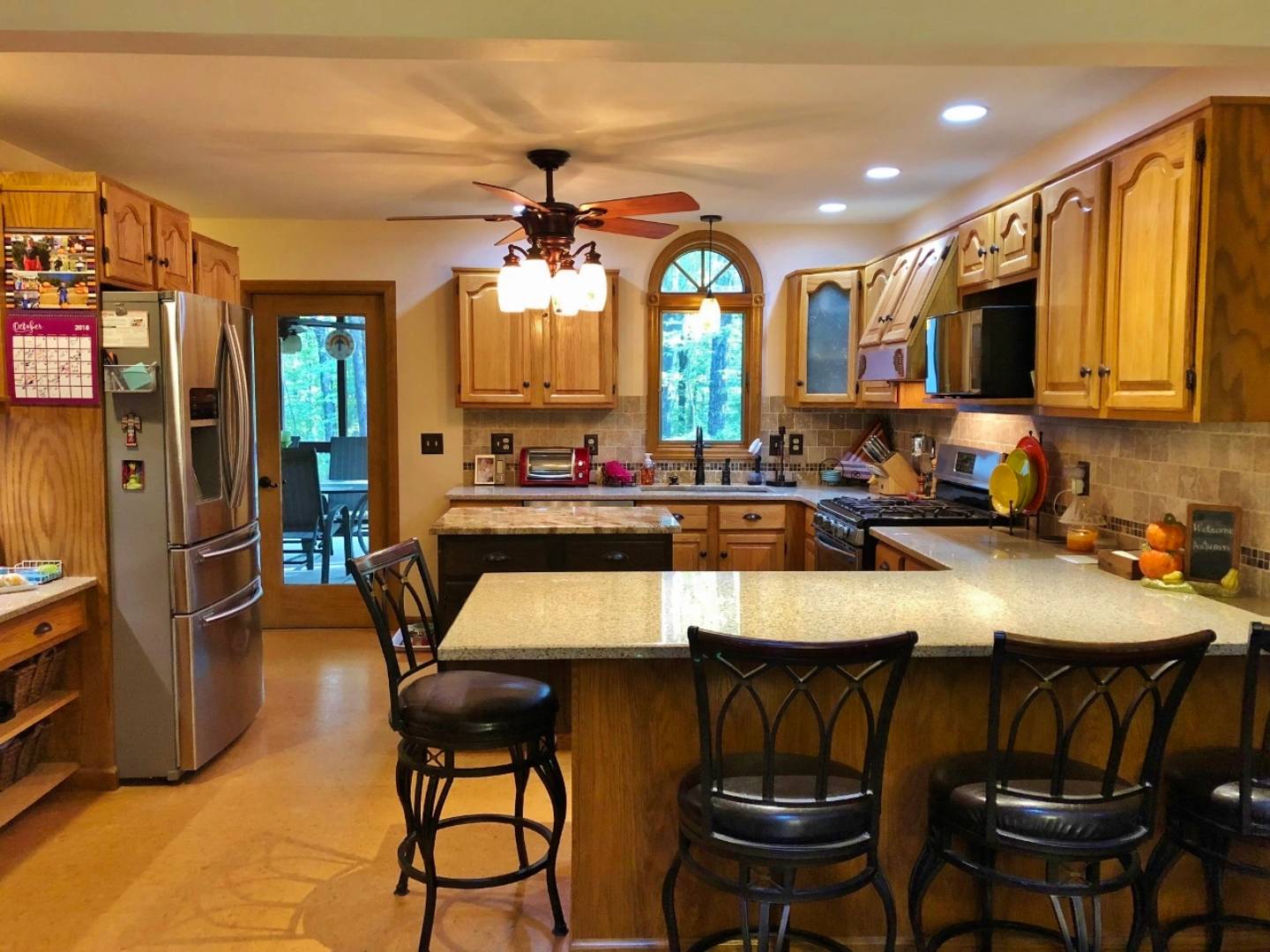 ;
;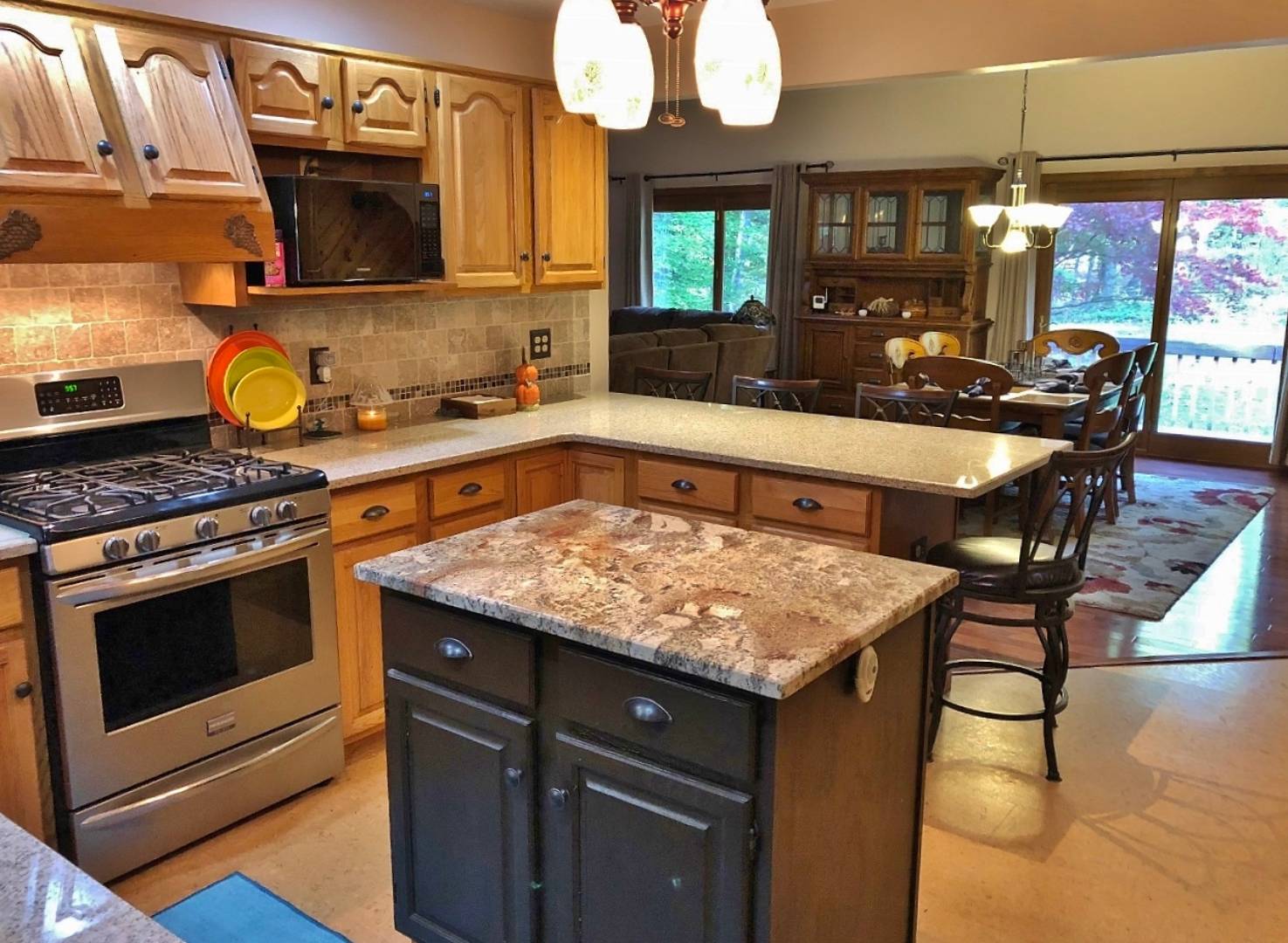 ;
;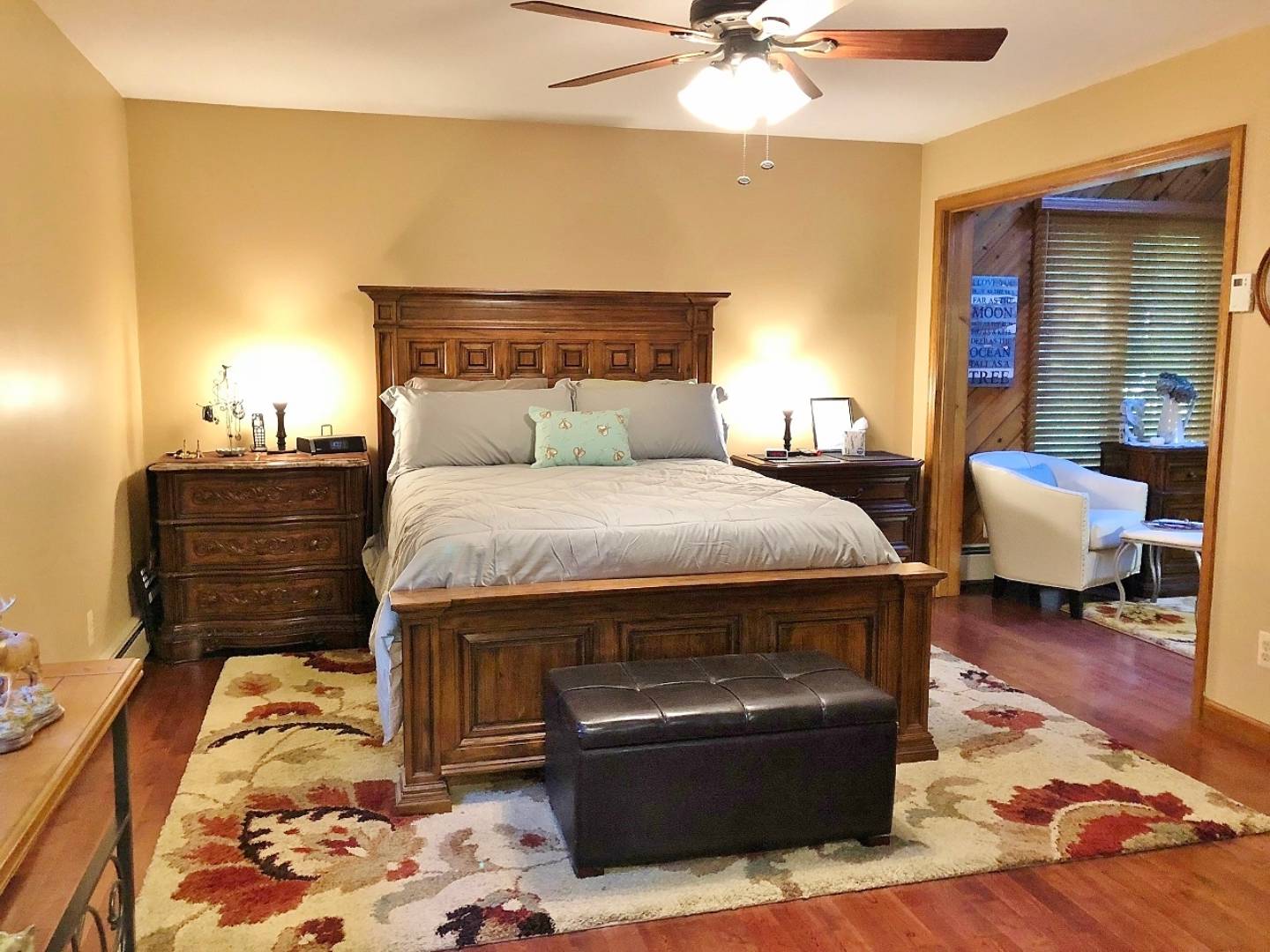 ;
;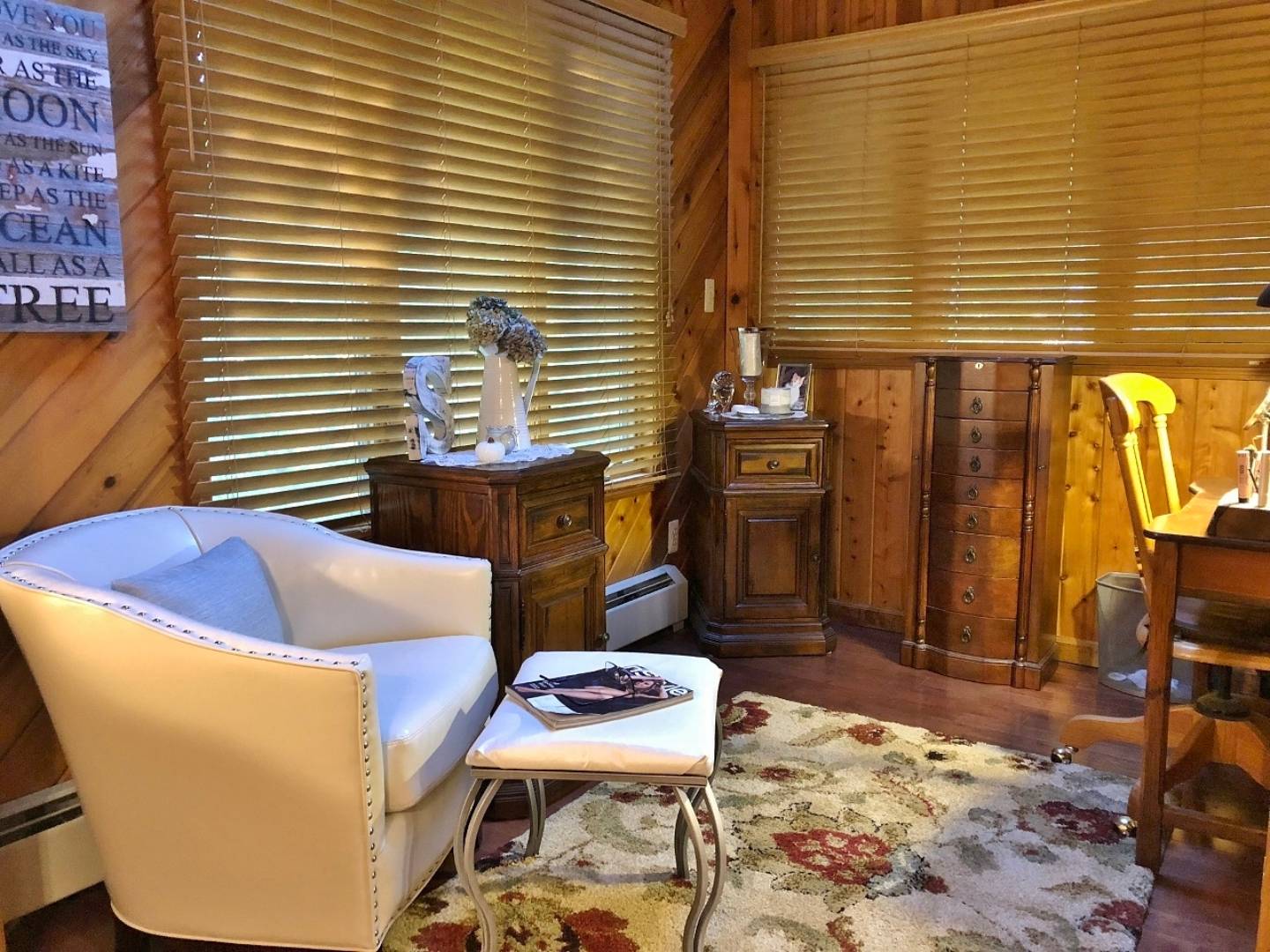 ;
;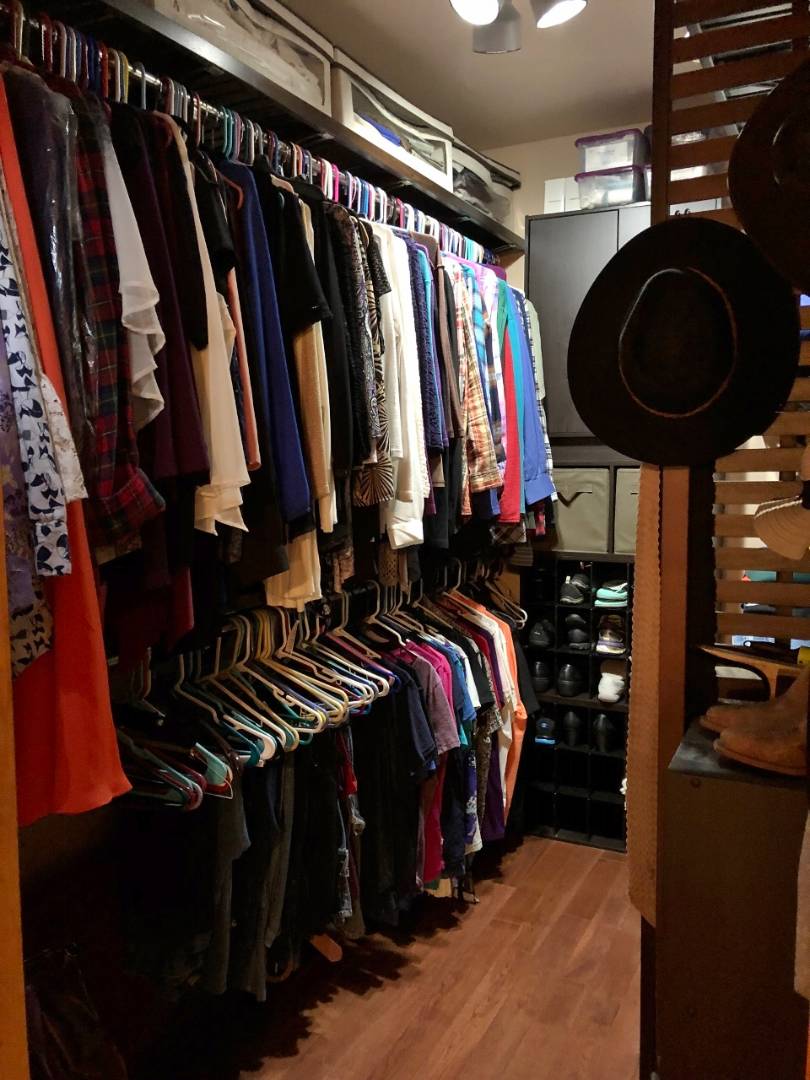 ;
;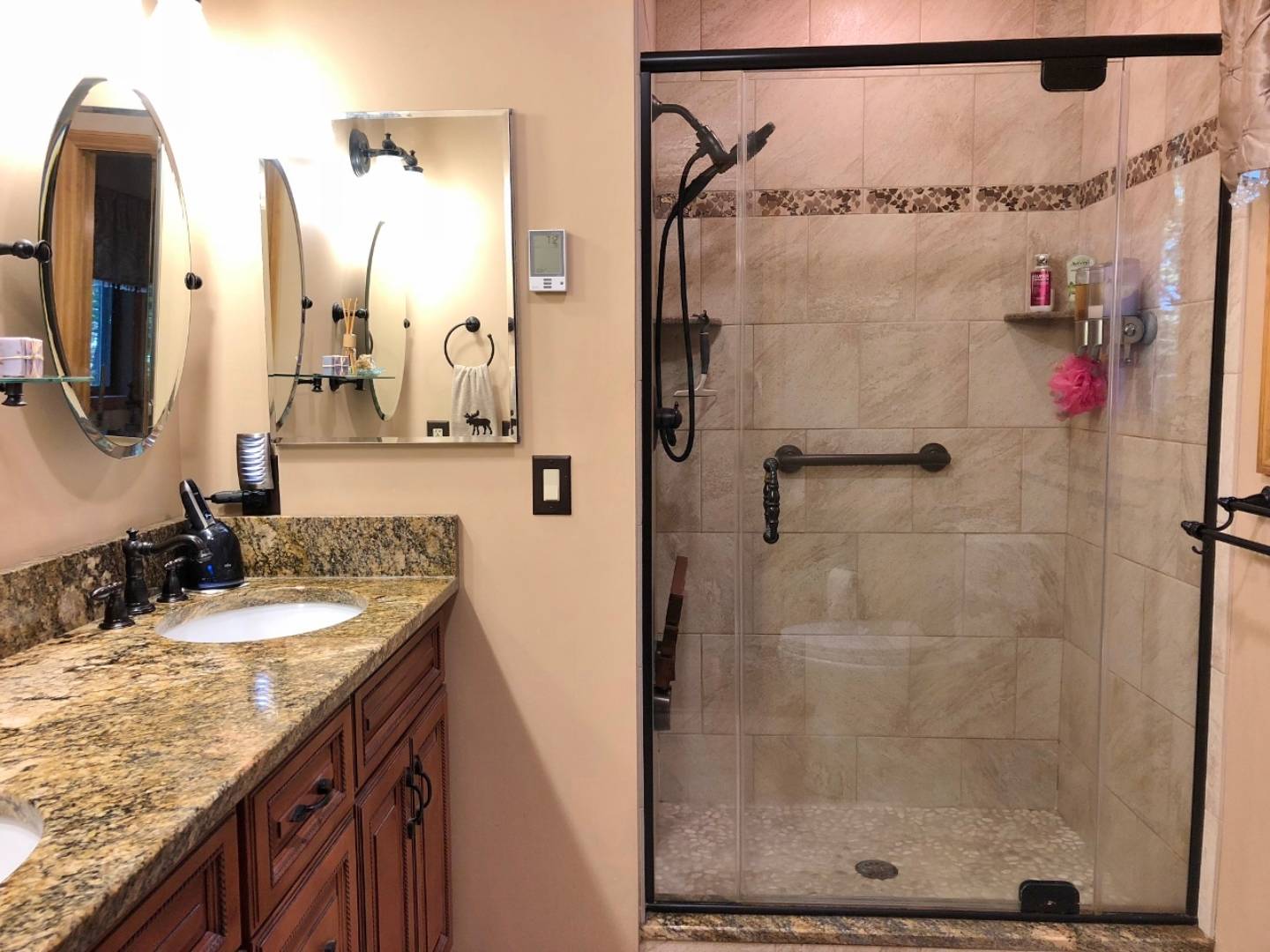 ;
;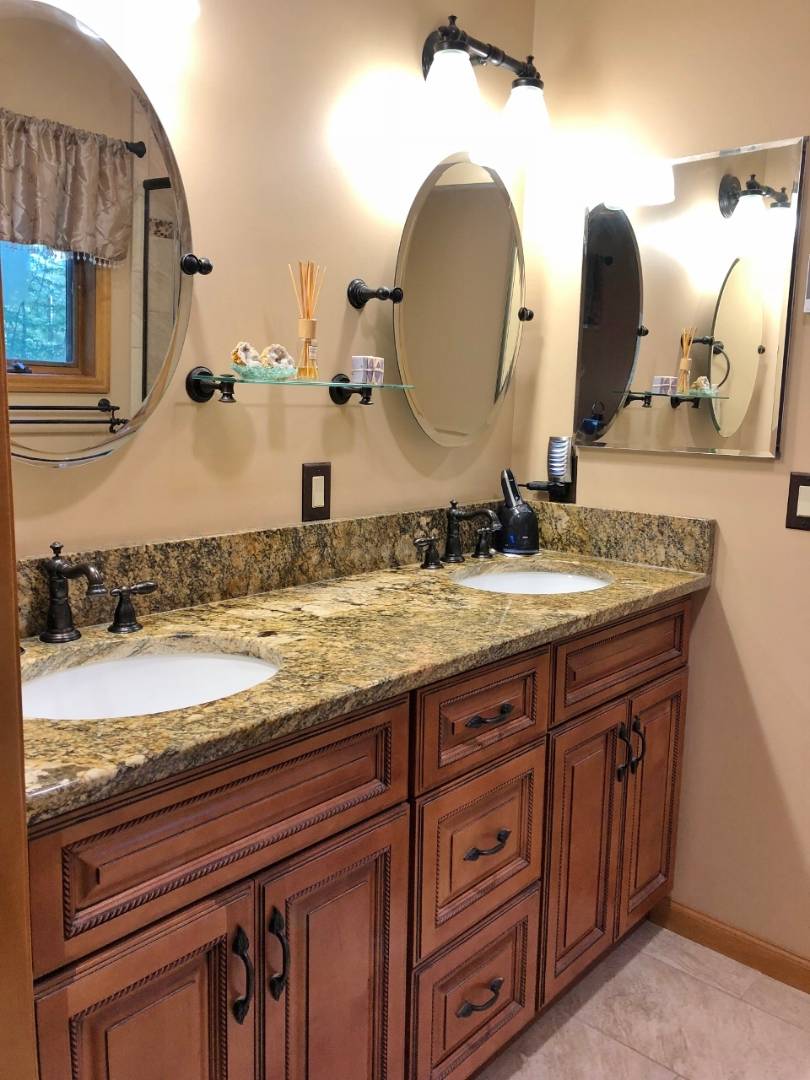 ;
;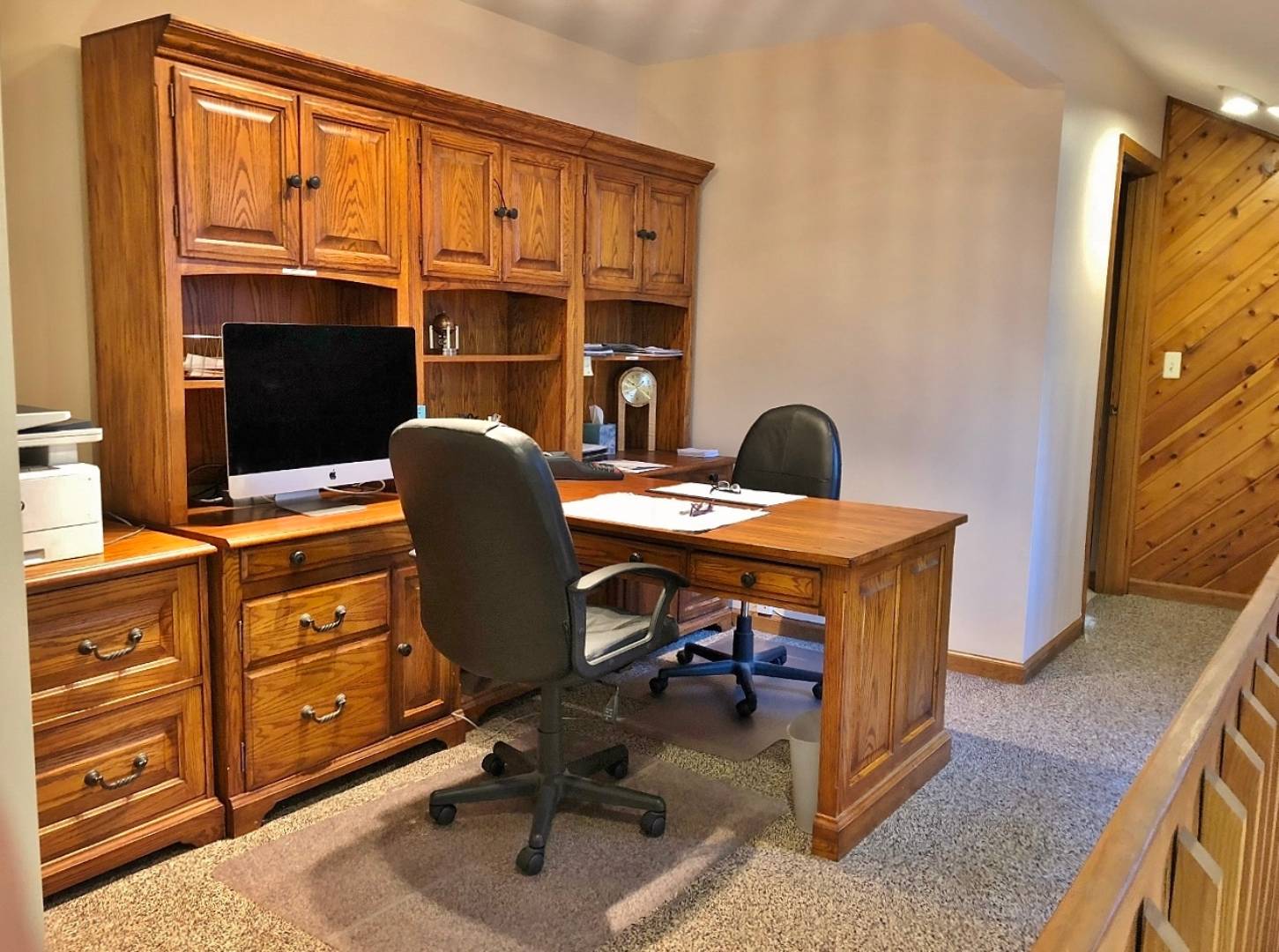 ;
;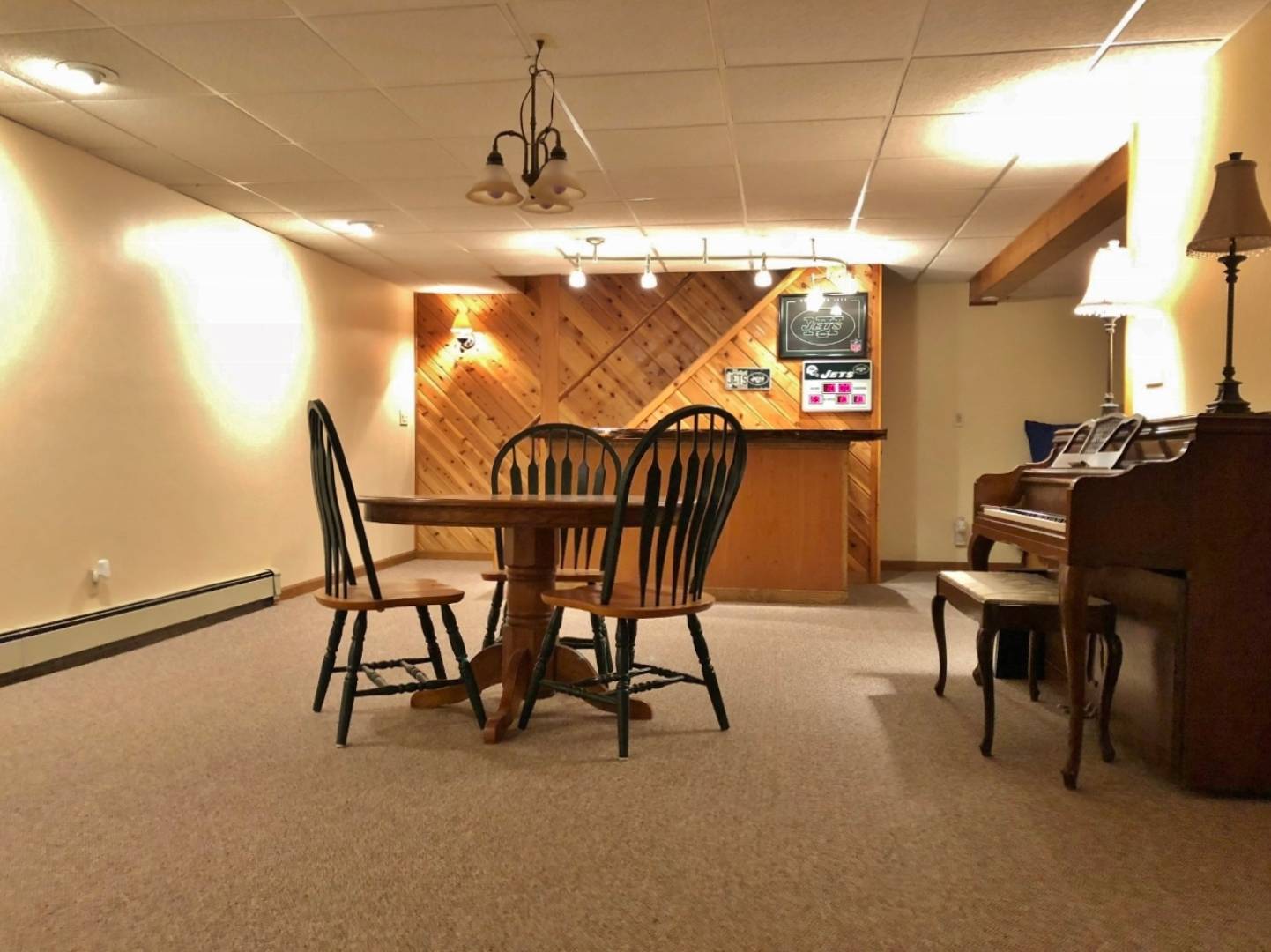 ;
;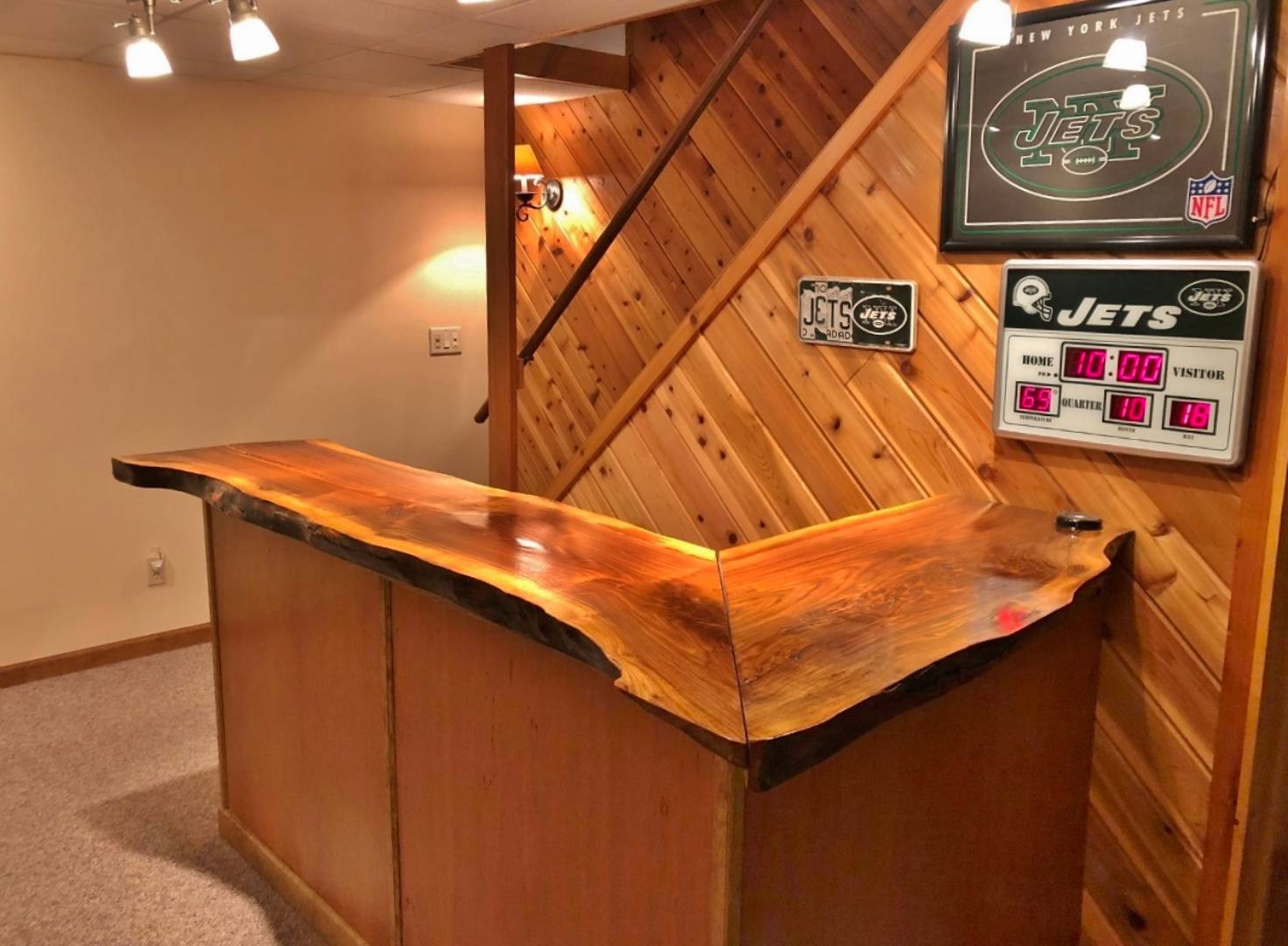 ;
;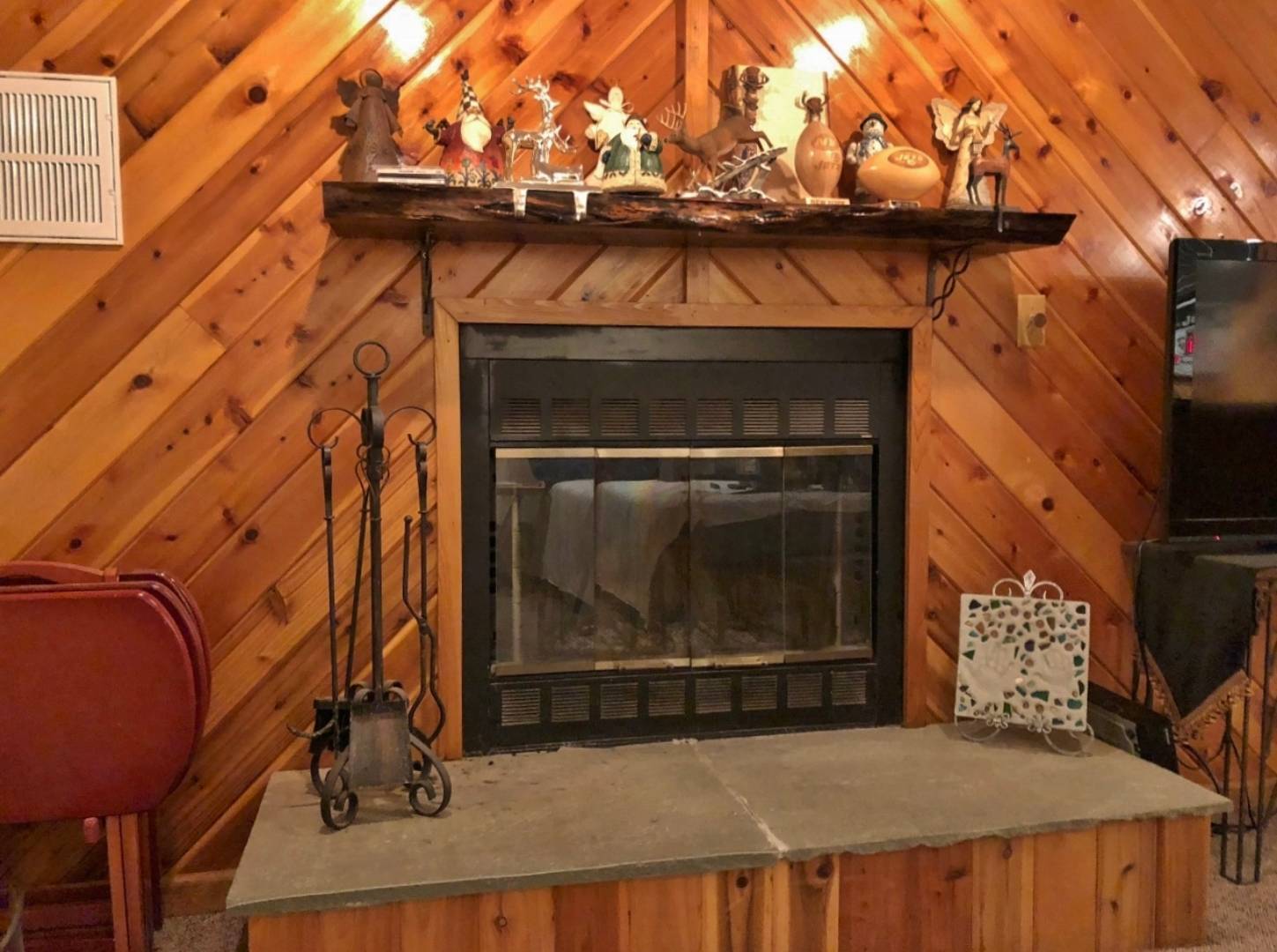 ;
;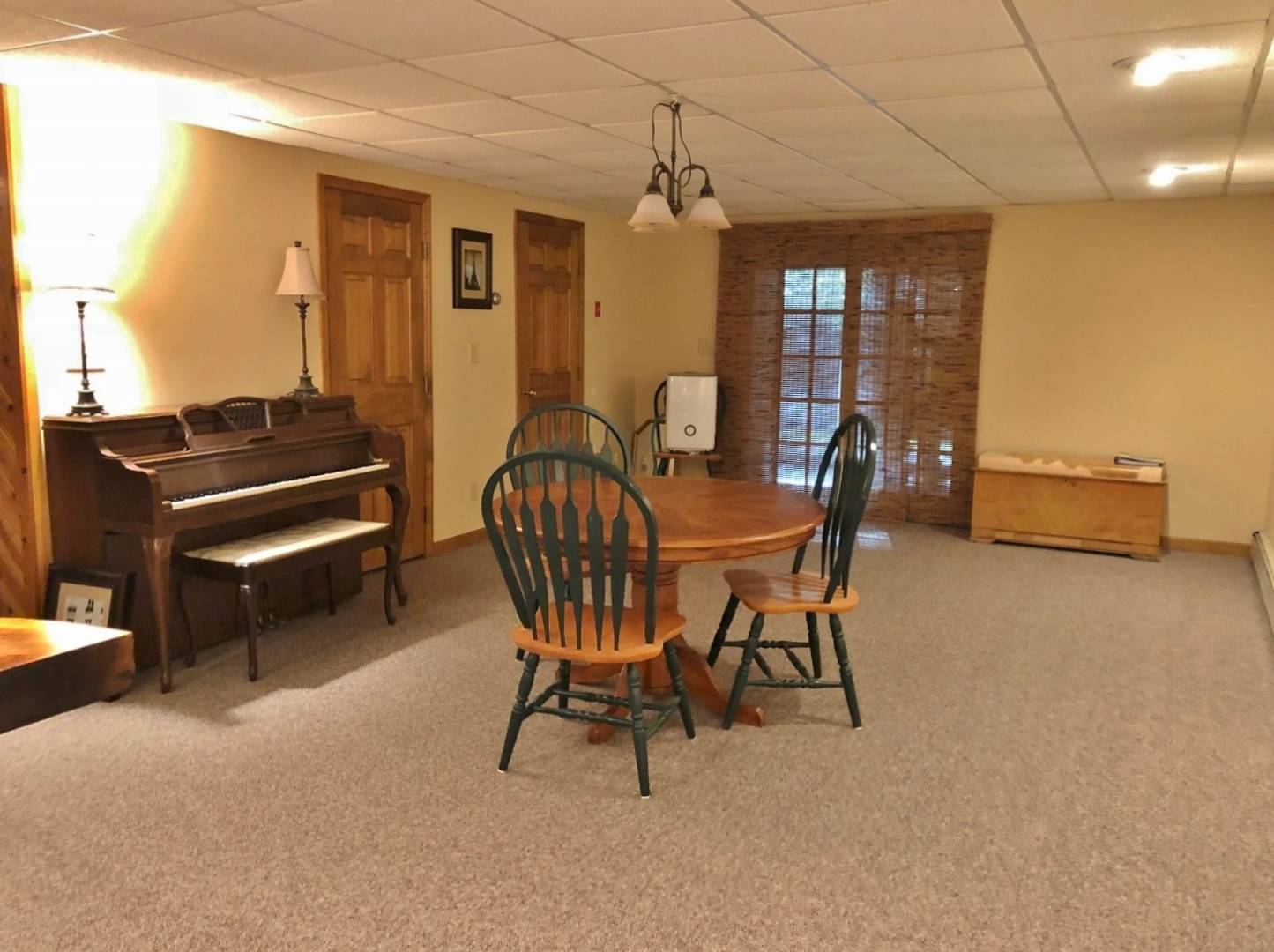 ;
;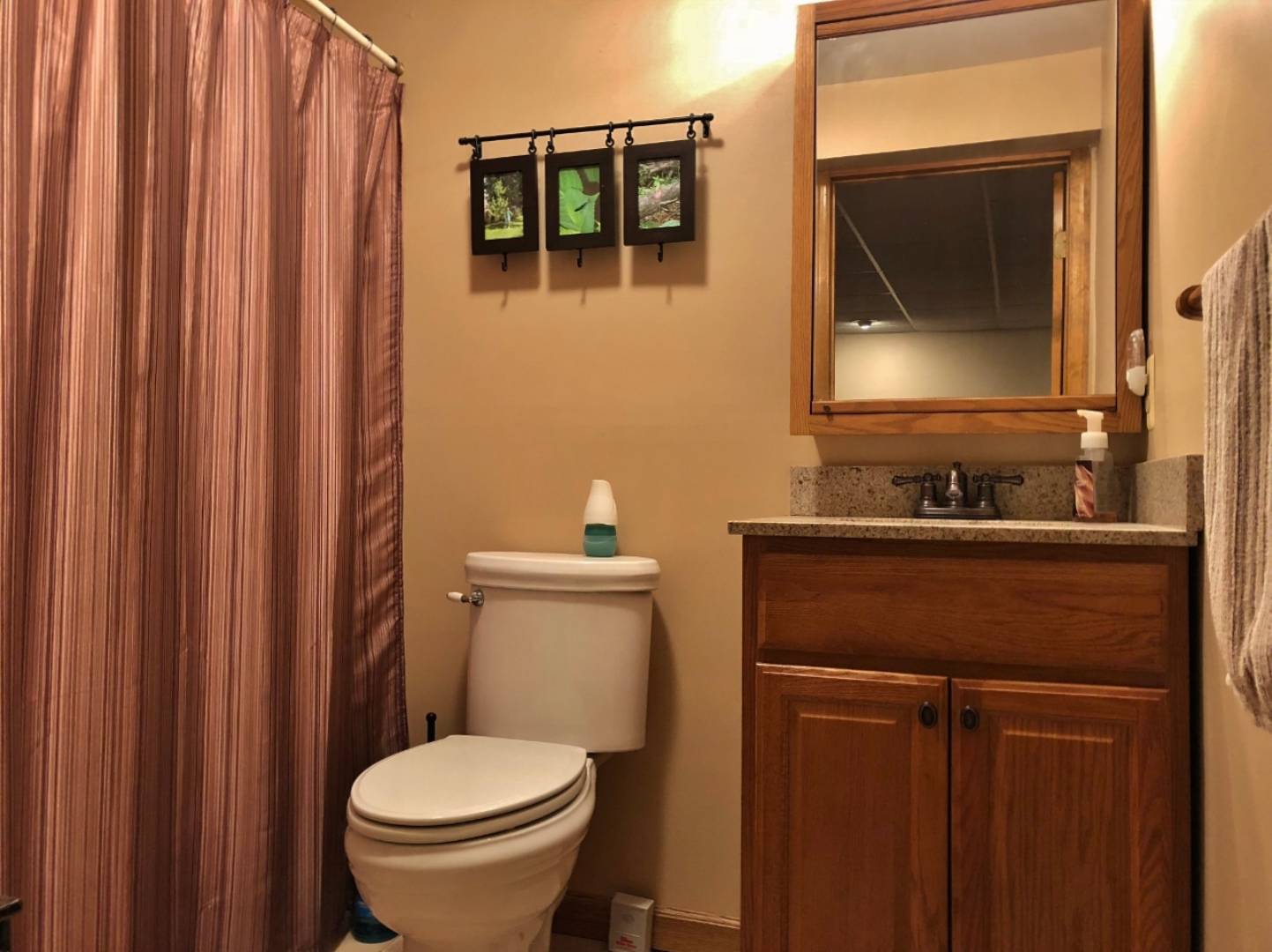 ;
;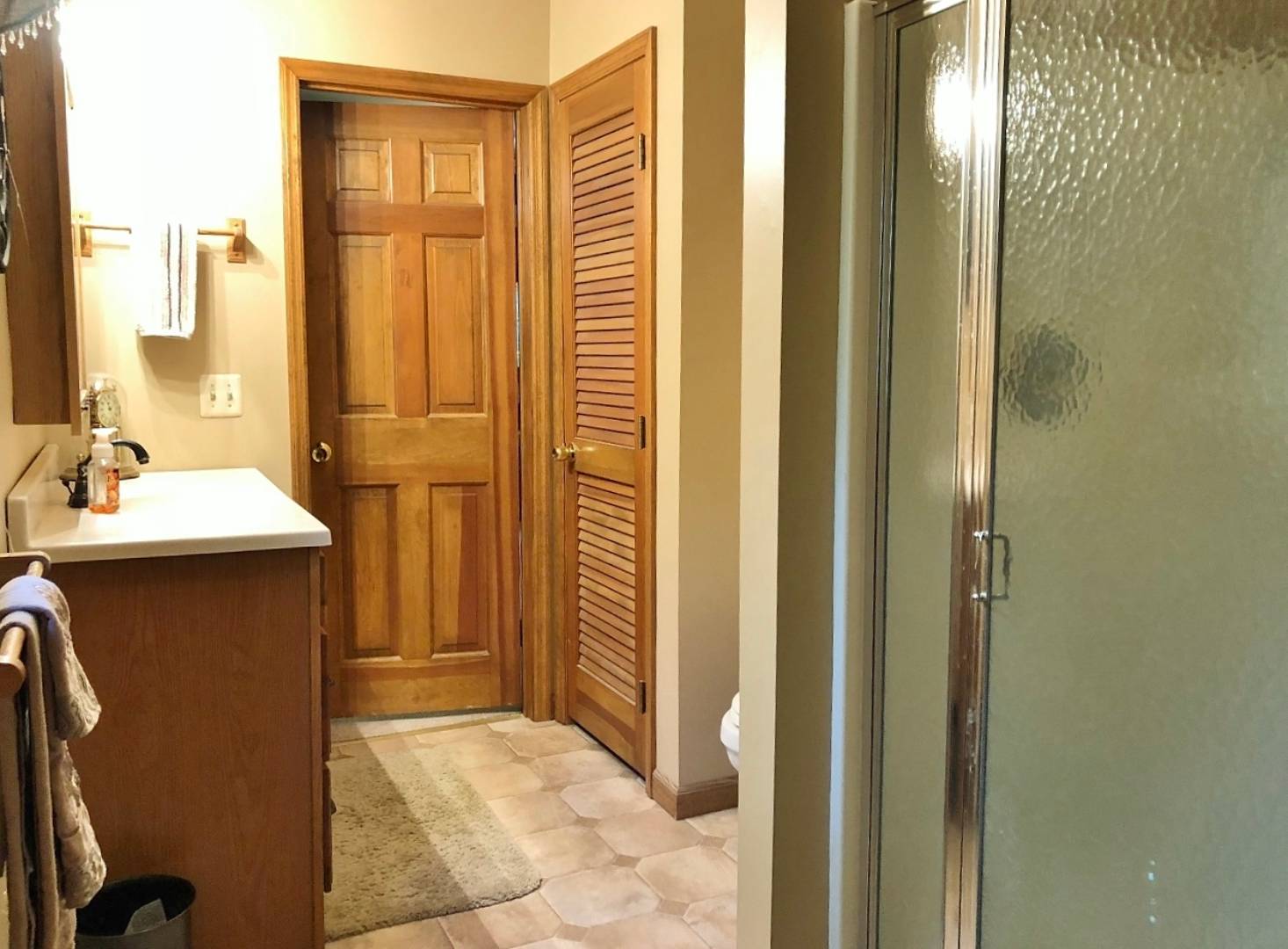 ;
;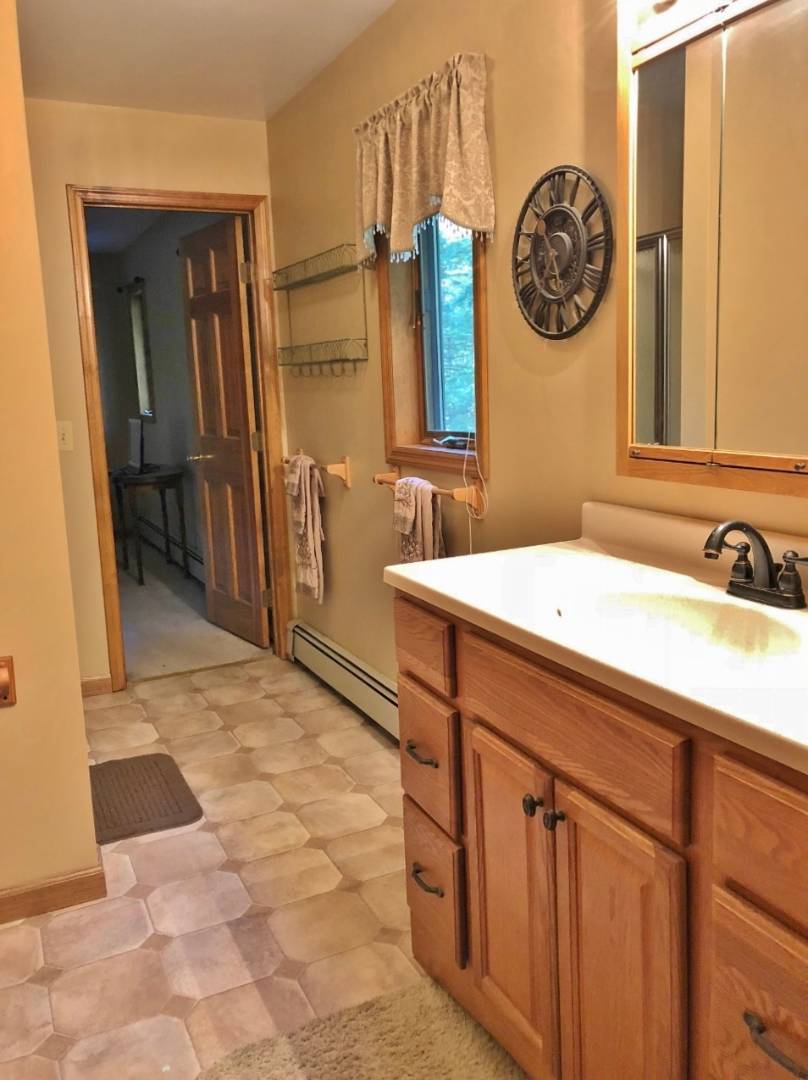 ;
;